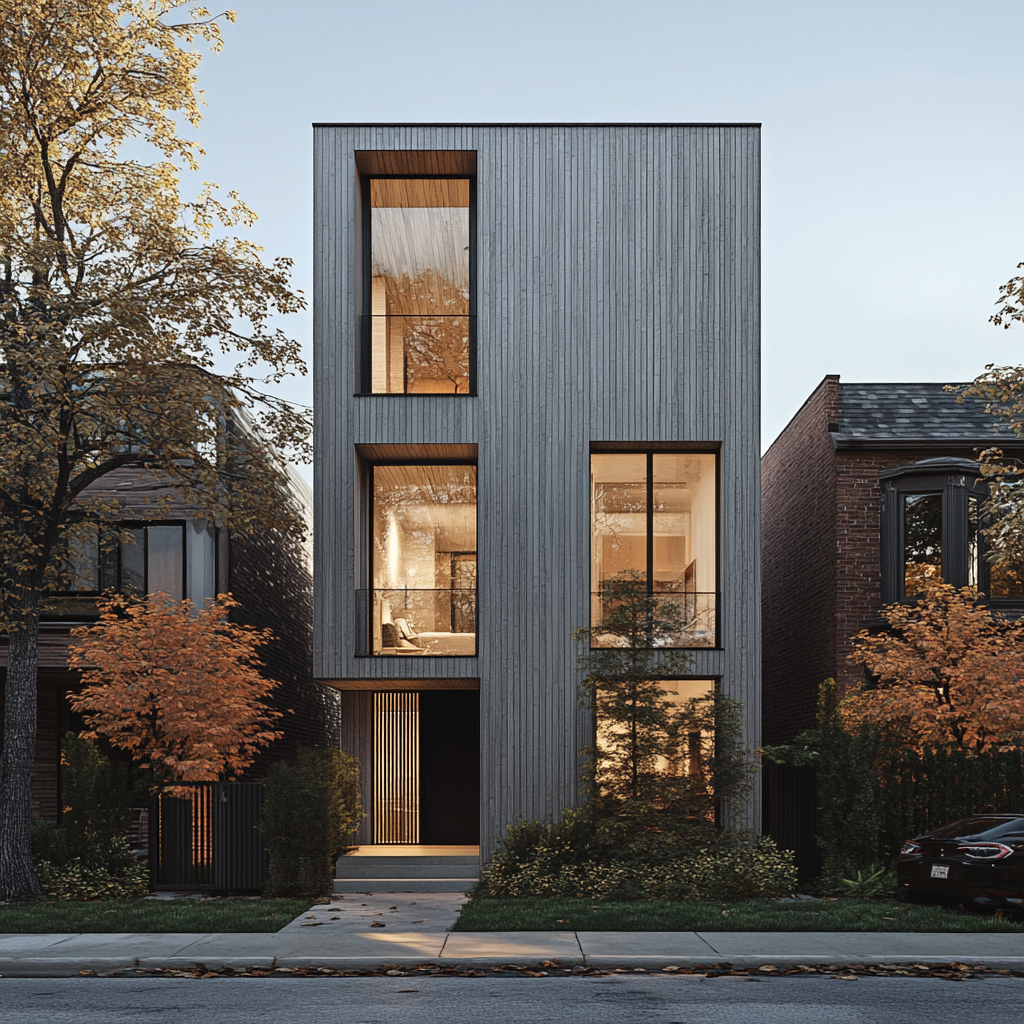The Dovercourt Multiplex is a three-storey residential building in Toronto’s vibrant West End, featuring a separate laneway house with a total gross floor area of 6,312 sf. Offering private condominium units, it blends modern urban living with community charm and rental potential.
Gross Floor Area: 6,312sf
Courtesy of Kaegan Walsh Architecture
