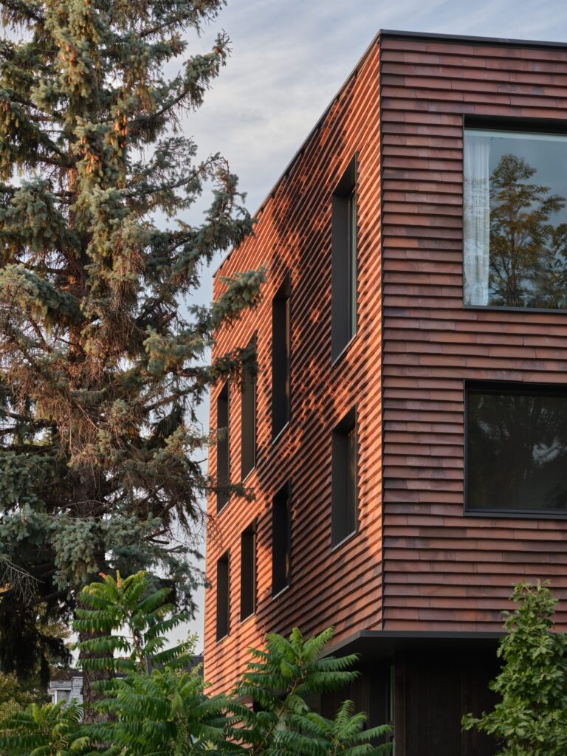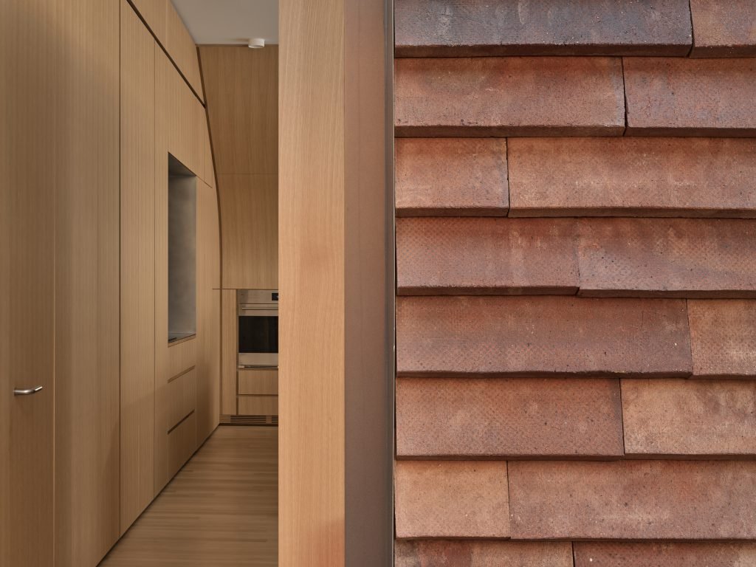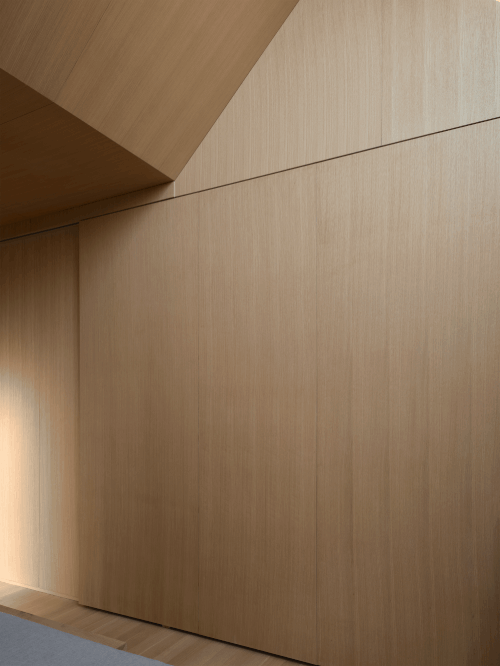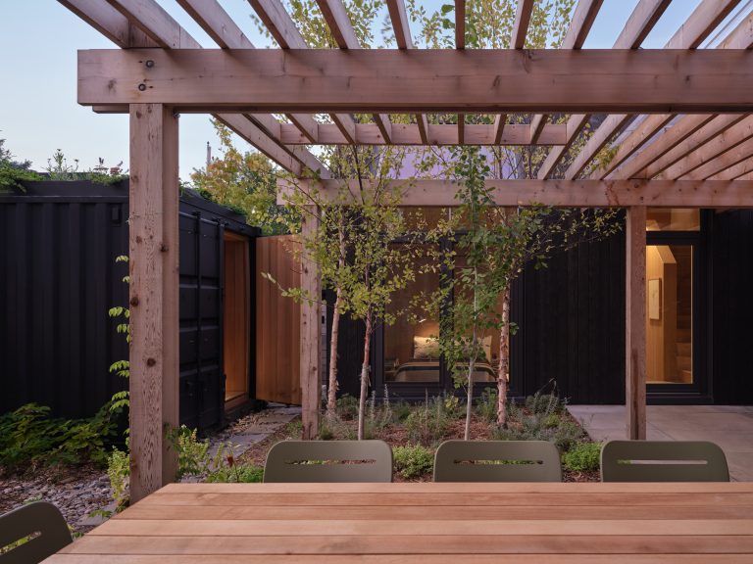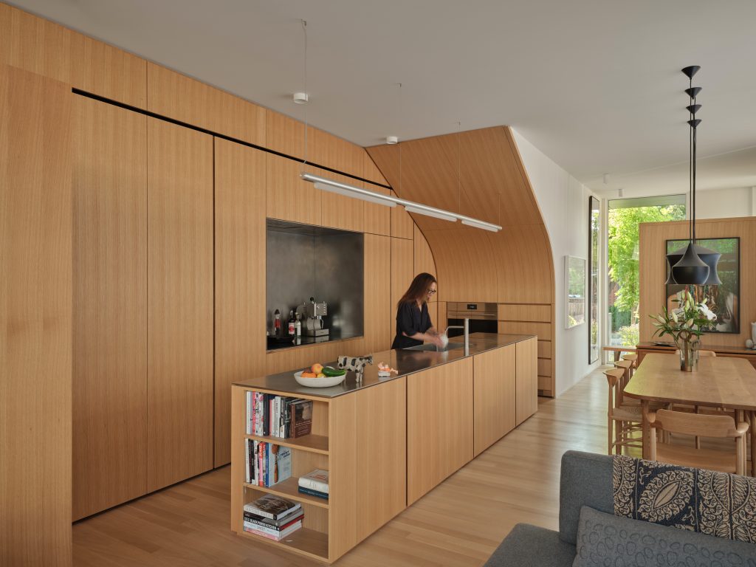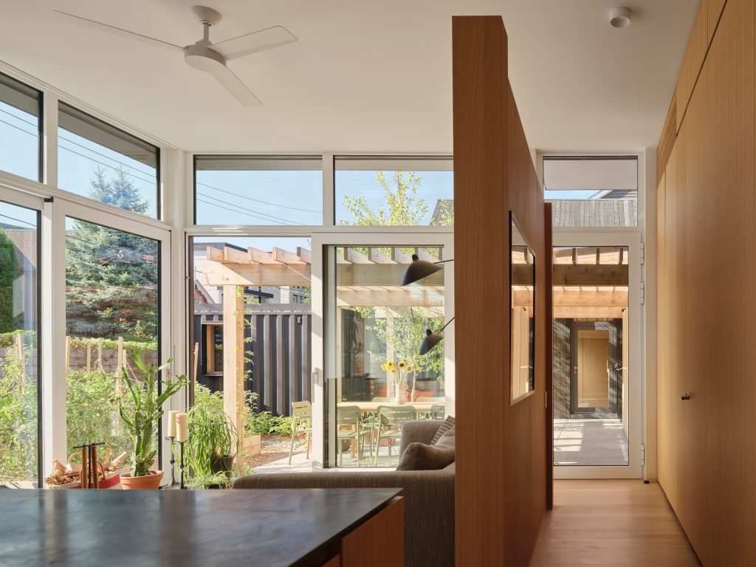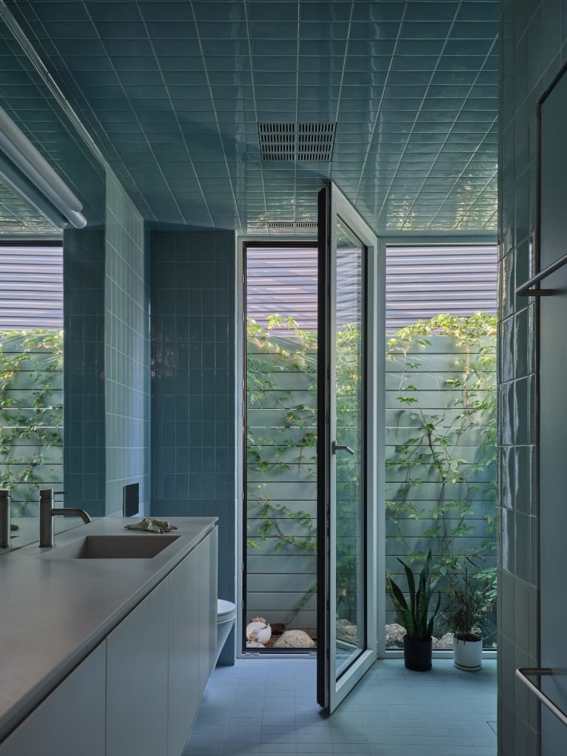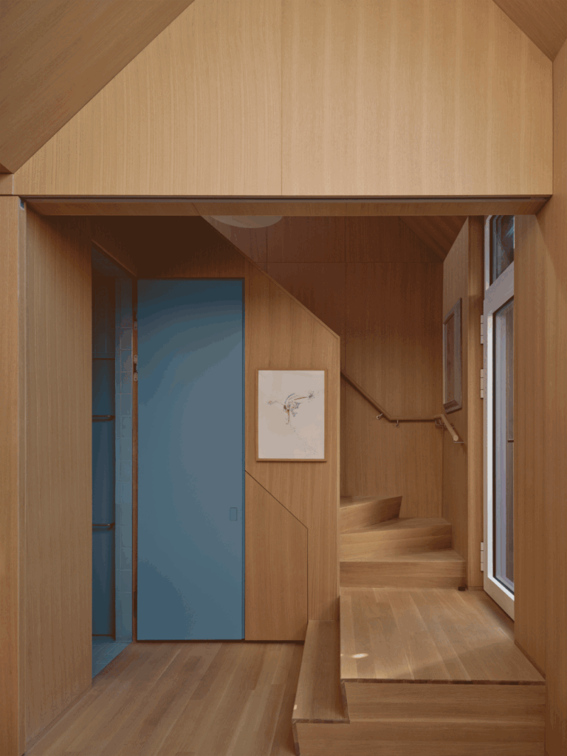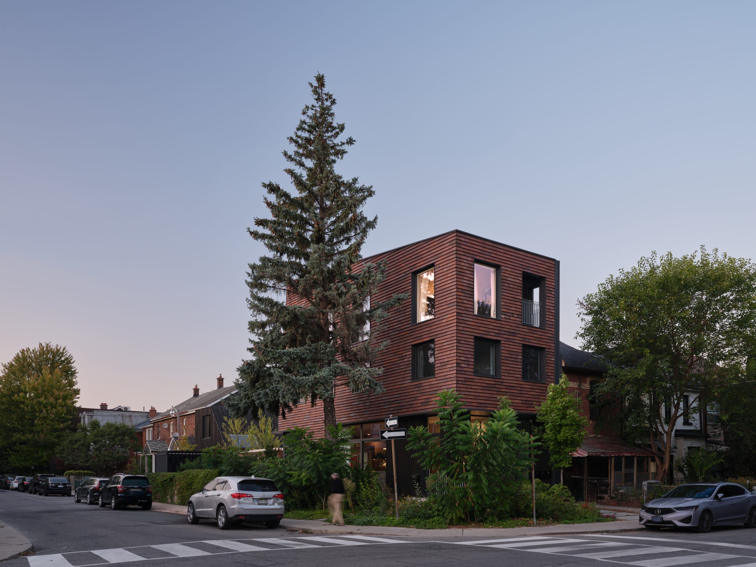In Toronto’s Harbord Village, a mature and walkable residential neighbourhood rich with amenities, Ulster House is LGA AP principals’ Janna Levitt and Dean Goodman’s self-initiated challenge to create a prototype for medium density housing: a five-unit condominium built on a typical, single-family lot, that benefits both its occupants and the city.
The project’s forward-looking goals also included delivering each unit at a price comparable to a standard Toronto condominium, designing compact spaces in which one could happily live for years, and advancing a zero-carbon agenda without sacrificing conventional comforts.
The design team measured each material and system for its viability of construction, beauty, and market affordability. Consequently, Ulster House has no gas line. It runs on an all-electric HVAC system and solar panels, utilizes plywood veneer instead of drywall, and it meets the sustainable metrics of Architecture 2030 for Carbon and Passive House, all at a market rate.
