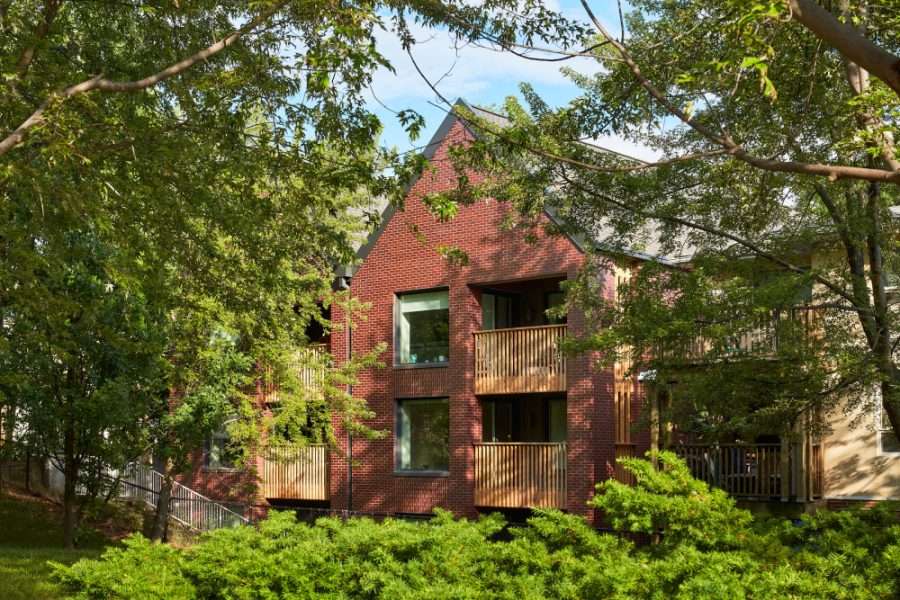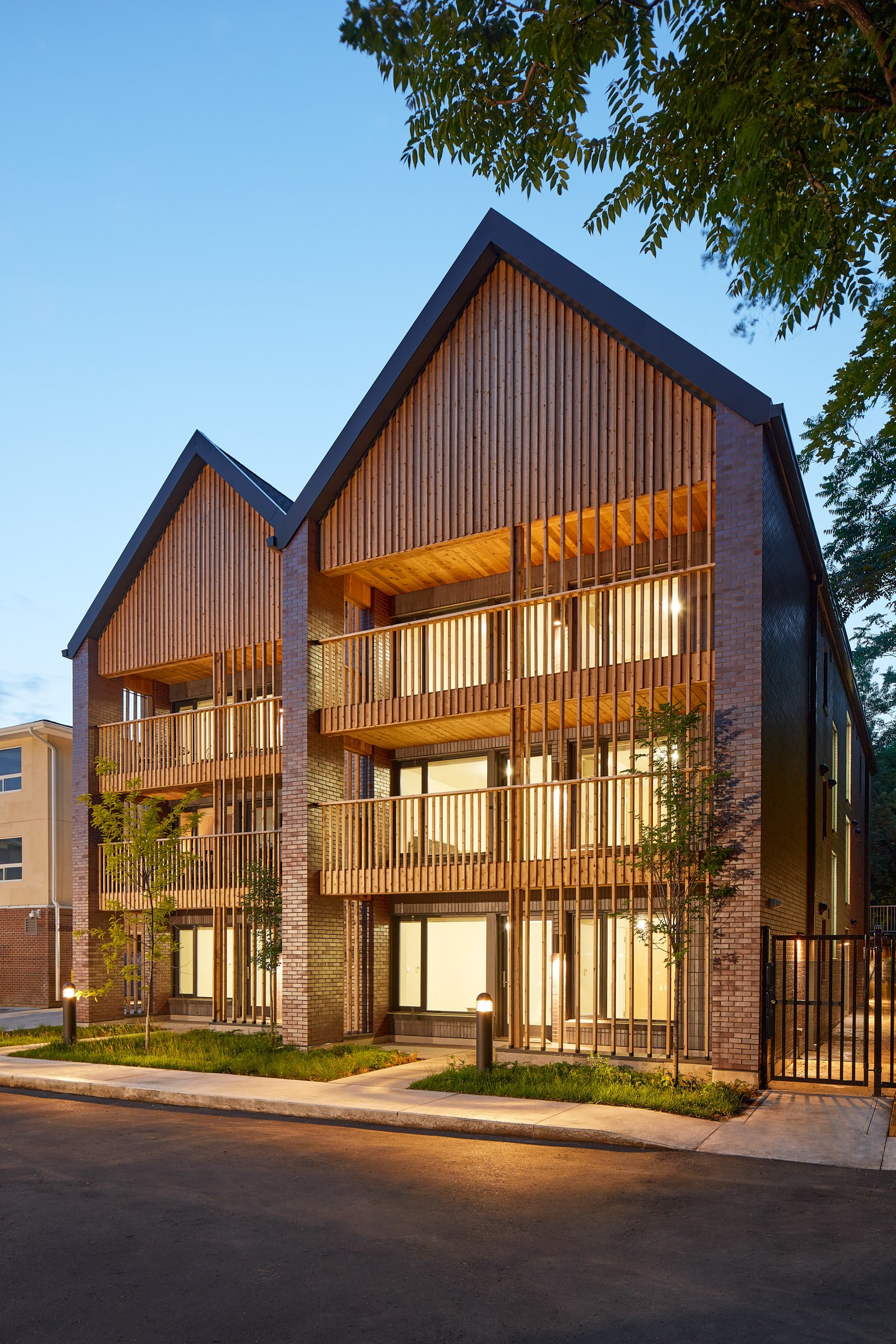In the heart of East Toronto, a quiet transformation is unfolding one that challenges conventional ideas of what affordable housing can look and feel like. Designed by LGA Architectural Partners for New Frontiers Aboriginal Residential Corporation (NFARC), the NFARC Coxwell Housing project is a rare fusion of form, function, and empathy.
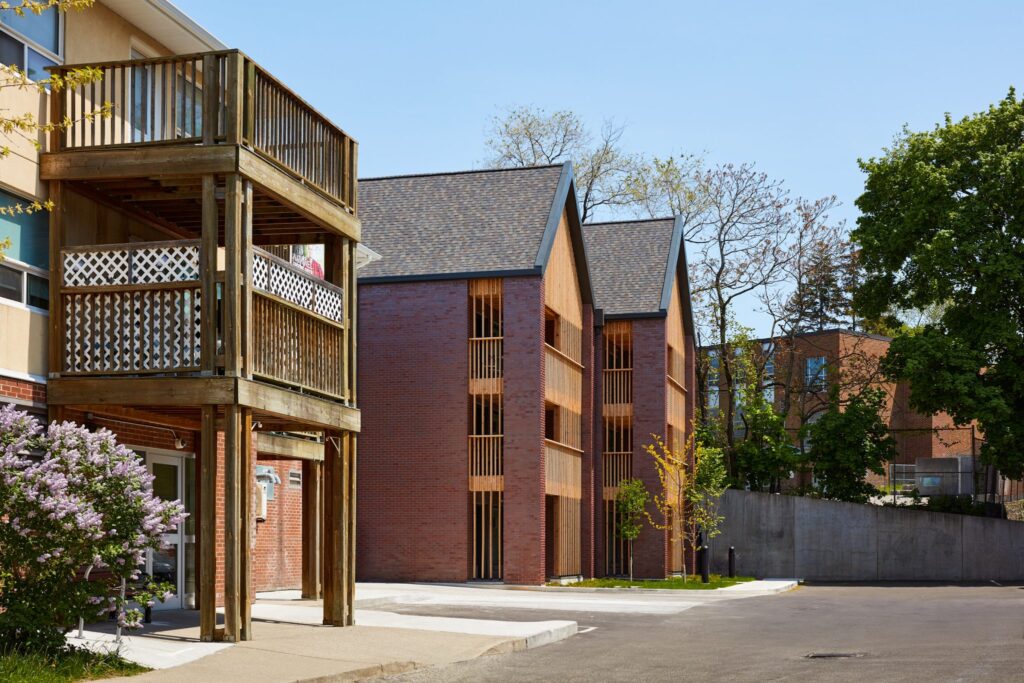
This three-storey, 9,795 SF addition does more than provide shelter. It reflects a philosophy: that even the most cost-conscious buildings deserve light, beauty, and design excellence. By reclaiming an underutilized parking lot at the rear of NFARC’s existing 31-unit building, the project adds 12 new one-bedroom units without expanding the site’s footprint or displacing community infrastructure.
Architecture Rooted in Empathy
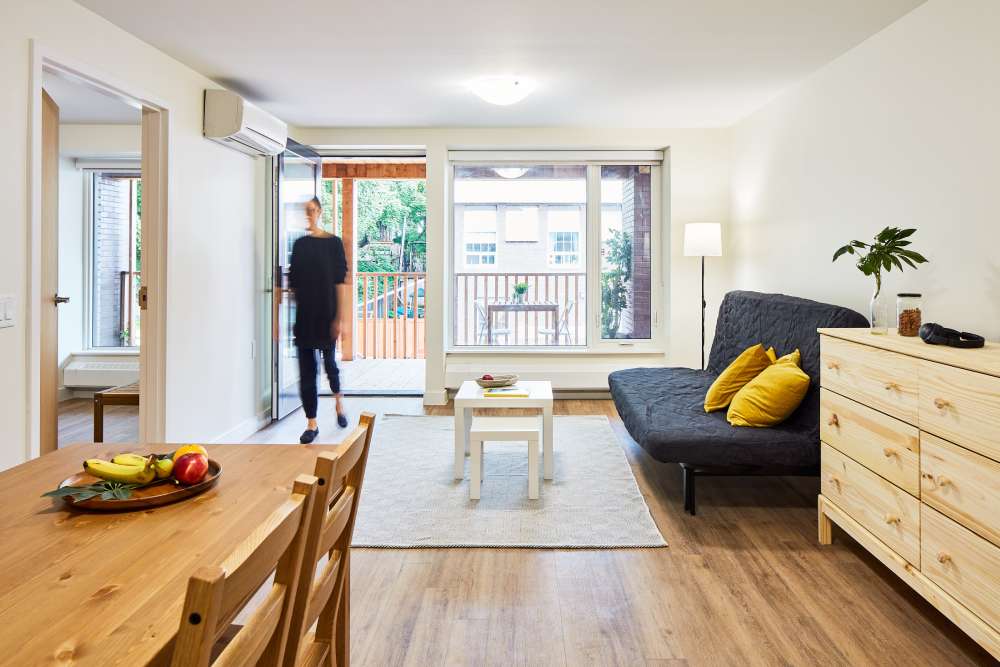
At first glance, the structure’s twin A-frame volumes recall the familiar silhouette of gabled homes a deliberate gesture toward warmth and domesticity. But beyond aesthetic familiarity, the design is calibrated for lived experience. The two volumes are slightly offset to optimize natural light, solar exposure, and spatial variety.
LGA’s approach embodies what might be called “gentle density” a typology of affordable housing that doesn’t trade livability for efficiency. On the south-facing units, deep balconies and ground-floor patios offer summer shade, while slatted wood screens and trellises usher in the winter sun. Meanwhile, the north-facing units compensate for lower solar exposure with slightly larger floor areas (585.5 SF vs 557.5 SF) and generous windows that open onto a landscaped parkette. Even the smallest details such as balcony orientation and unit layout were tuned to improve tenant well-being.
Sustainability Beyond Compliance
In a built environment increasingly defined by net-zero targets and embodied carbon benchmarks, NFARC Coxwell doesn’t just comply it outperforms. The building has been energy-modeled to achieve:
- 28% reduction in energy consumption, and
- 33% reduction in greenhouse gas emissions,
compared to the 2015 National Energy Code of Canada for Buildings (NECB).
Key features include a super-insulated, airtight envelope, efficient hydronic heating system, and panelized construction the latter dramatically reducing construction timelines and environmental disruption. These systems are not add-ons they’re embedded into the architecture, streamlining both performance and delivery. The project’s alignment with the Rapid Housing Initiative also reflects a shift toward socially and ecologically responsible procurement strategies.
Cultural Responsibility and Quiet Power
While the architecture doesn’t lean into overt symbolism, its design carries a quiet respect for the cultural context of NFARC a non-profit serving Indigenous tenants. Rather than rely on visual tropes, the building’s reverence is expressed through atmosphere: warmth, privacy, softness of light, and intentional relationship with outdoor space.
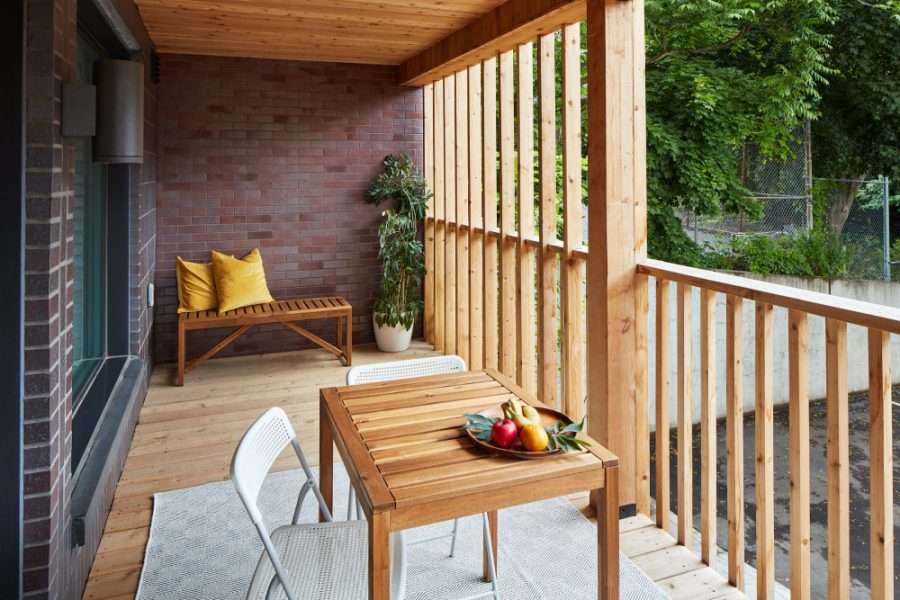
The freestanding addition links to the main building via an internal corridor, allowing shared access to common amenities and reinforcing a sense of community cohesion, not separation. This is housing as infrastructure for belonging an architectural move as strategic as it is emotional.
A Model for Replicable Infill
NFARC Coxwell isn’t just a one-off success it’s a template. It demonstrates how municipalities, housing providers, and design teams can extract powerful value from underperforming sites like parking lots and service yards. It proves that panelized mid-rise housing, when done with intention, can be beautiful, fast, and climate-resilient.
More importantly, it delivers a counter-narrative to the stigmatized, value-engineered stereotype of affordable housing. In its place, LGA offers a new proposition: that good architecture is not a luxury. It is a baseline a non-negotiable especially when designing for those most often denied access to beauty, sunlight, and space.
Conclusion
In a city strained by housing crisis, the NFARC Coxwell project offers more than additional units—it offers a vision. One where affordability and quality are not mutually exclusive, and where architecture can quietly, powerfully, dignify everyday life.
For cities and developers navigating the future of urban infill, NFARC Coxwell should not be seen as exceptional. It should be seen as the new standard.
