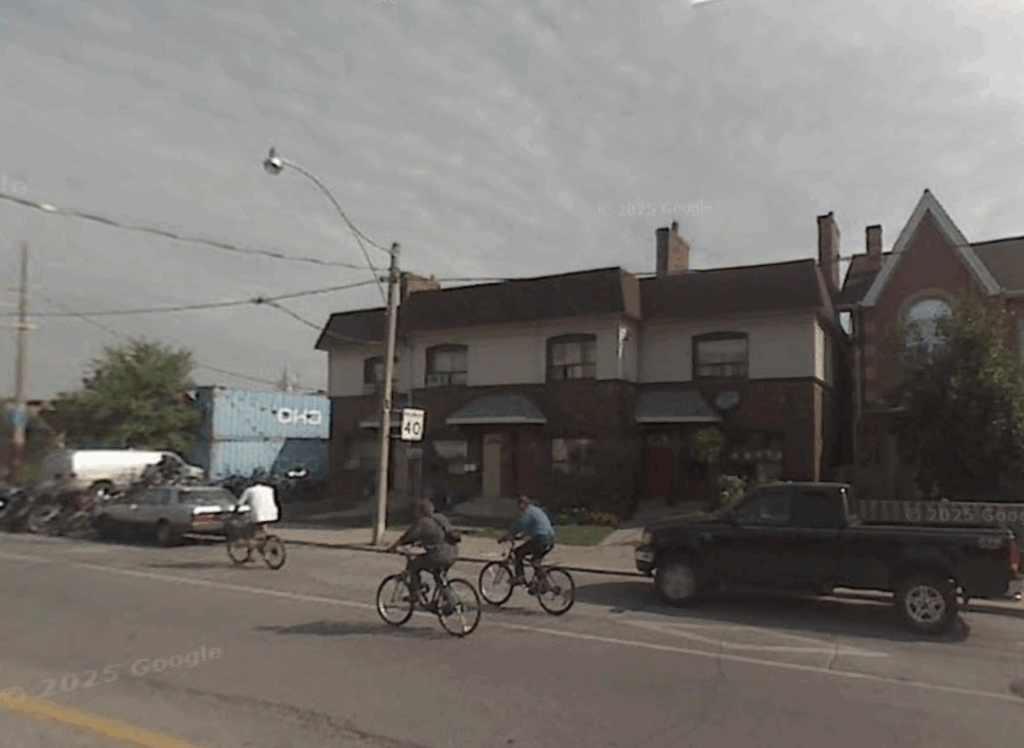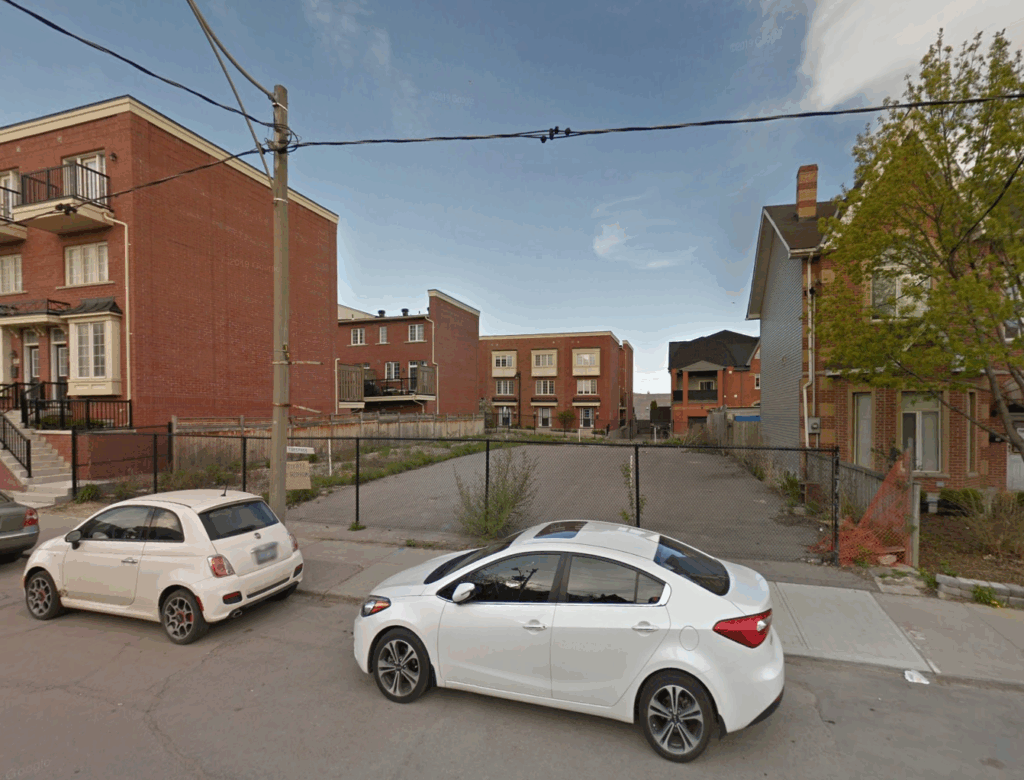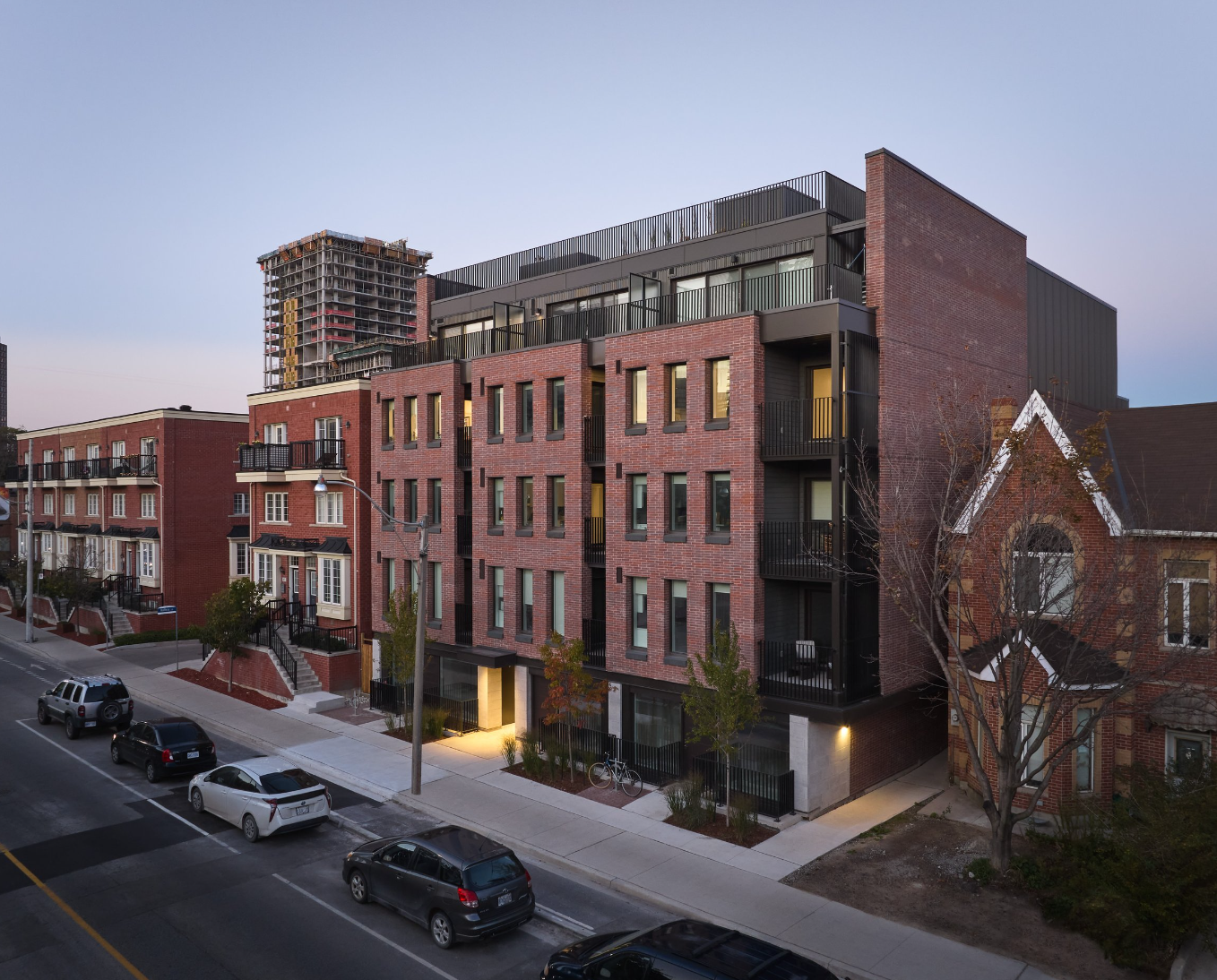River Street Infill is a five-storey residential building located in Toronto, Ontario, completed in 2022. Developed on a compact 680 m² site, the project introduces 29 market-rate rental units to a densifying urban neighborhood. The building primarily features two-bedroom units, designed to attract families, and includes a communal fifth-floor amenity space with workstations and direct access to a rooftop garden offering panoramic views of the city.
Architecturally, the building respects the existing context through its use of red brick, dark metal balcony recesses, and deep-set windows with custom detailing. The design is composed of three visually distinct volumes, referencing the rhythm of adjacent townhomes. At-grade, the structure integrates wood and metal materials and includes artist-oriented live/work units to reflect the area’s mixed-use character.
A key sustainability feature of the project is its geothermal energy system, which powers the entire building and significantly reduces carbon emissions. Additional sustainable strategies include a green rooftop garden, SmartOne technology for remote HVAC control, and individually metered utilities to encourage energy and water conservation.
Specifications:
- City: Toronto, Ontario
- Gross Floor Area: 28,000 sq ft
- Completion: 2022
- Recognition: Toronto Urban Design Award of Merit, 2023
NxtPlex Insight – This project now occupies a residential lot that was underused for nearly a decade. Together with partners, Studio JCI helped this project commit to sustainability through design, systems and materials.



